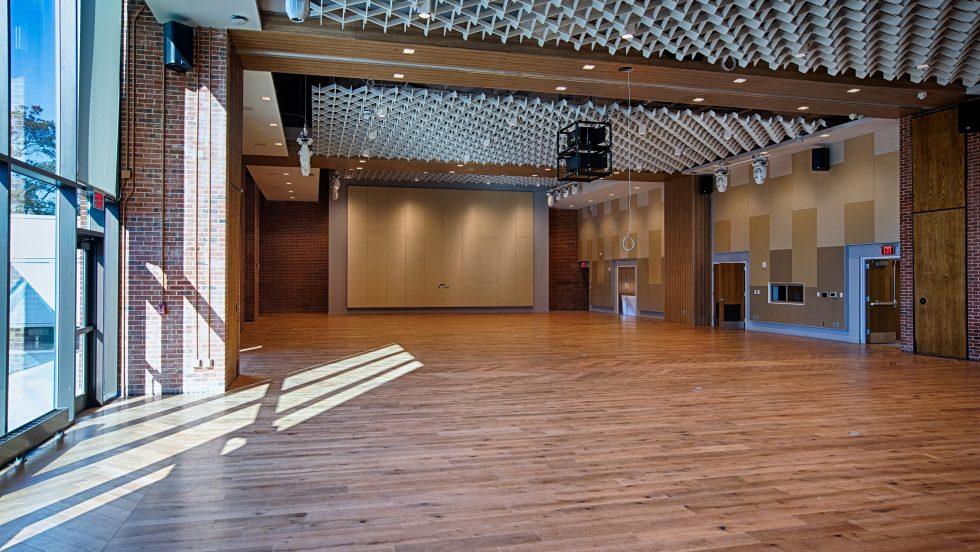
On January 18, 2021, the completely renovated and expanded Ruth S. Harley University Center (UC) was reopened to the Adelphi community.
The completely reimagined and modernized UC is a spacious, sunlit, energy-efficient building perfect for gathering, dining, studying, accessing student services, grabbing a cup of coffee and holding meetings, conferences and events.
As we celebrate the reopening of our magnificent new building, we will provide a four-part look inside for our community members and friends. We look forward to joining our community in a grand opening when we are all together on campus again!
Part 3 – Second and Third Floors
On the second and third floors of the fully renovated Ruth S. Harley University Center, the theme of Adelphi brown and gold continues, along with nods to the building’s original architecture and plenty of windows to welcome the natural light. The upper two floors gained significant floor space through the infilling of the former atrium, which reduced unused space and provided more valuable gathering areas for the Adelphi community.
Second Floor
The infilling of the atrium on the second floor created additional floor space for an airy lounge just outside the doors of the Thomas Dixon Lovely Ballroom. The new gold-and-brown-themed gathering area can be used for receptions before and after ballroom functions, and will be used casually on a day-to-day basis.
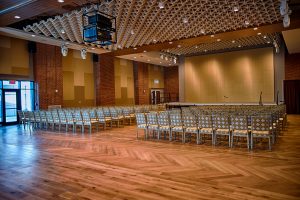 The Thomas Dixon Lovely Ballroom, which was always a favorite space at the University for large meetings and events, is more glorious than ever. With gorgeous wood floors, wall coverings of bio-based materials and a geometric acoustic treatment made of recycled materials on the expansive ceiling, the ballroom is stunning in size and design. The room’s warm tones were selected to subtly integrate Adelphi’s signature brown and gold colors. The ballroom’s windows have been replaced by a glass curtain wall of energy-efficient Solarban glass, bringing in copious natural light and connecting the ballroom to a new patio, which provides a captivating view of the UC’s west addition as well as additional pre- or post-function gathering space.
The Thomas Dixon Lovely Ballroom, which was always a favorite space at the University for large meetings and events, is more glorious than ever. With gorgeous wood floors, wall coverings of bio-based materials and a geometric acoustic treatment made of recycled materials on the expansive ceiling, the ballroom is stunning in size and design. The room’s warm tones were selected to subtly integrate Adelphi’s signature brown and gold colors. The ballroom’s windows have been replaced by a glass curtain wall of energy-efficient Solarban glass, bringing in copious natural light and connecting the ballroom to a new patio, which provides a captivating view of the UC’s west addition as well as additional pre- or post-function gathering space.
The ballroom’s original dividing doors, which allow the room to be subdivided into up to three spaces, have been refinished and outfitted with new seals to provide effective soundproofing. New, more comfortable ballroom chairs, and a new stage, accessibility ramp, a high-tech sound system and theatrical lighting offer remarkable opportunities for hosting myriad events in this space. Power outlets are located in the floor throughout, and a state-of-the-art audiovisual (AV) control room provides professional event management capability. The ballroom also features cameras for simulcasting or recording.
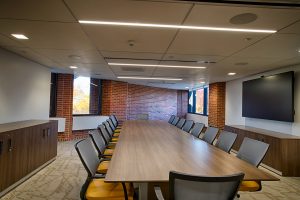 Other meeting spaces on the second floor have retained their original angular designs, but have been modernized and equipped with high-tech AV and recording equipment. Meeting rooms 211 through 216 also feature speaker-assist microphones on the ceilings to support effortless conference calls, without the challenges of speaker phones in the center of the conference tables.
Other meeting spaces on the second floor have retained their original angular designs, but have been modernized and equipped with high-tech AV and recording equipment. Meeting rooms 211 through 216 also feature speaker-assist microphones on the ceilings to support effortless conference calls, without the challenges of speaker phones in the center of the conference tables.
Third Floor
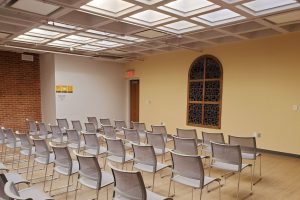 A new, expanded Interfaith Center occupies the third floor’s infilled area, which gains its serene, sunlit environment from the cube-shaped skylights above. The original Interfaith Center’s stained glass window has been preserved, installed and backlit, evoking a sense of tradition and spirituality. This area also includes the Interfaith Office, chaplains’ offices, and a lounge area, and the ablution room and restrooms are right down the hall.
A new, expanded Interfaith Center occupies the third floor’s infilled area, which gains its serene, sunlit environment from the cube-shaped skylights above. The original Interfaith Center’s stained glass window has been preserved, installed and backlit, evoking a sense of tradition and spirituality. This area also includes the Interfaith Office, chaplains’ offices, and a lounge area, and the ablution room and restrooms are right down the hall.
The Student Access Office will have space on the third floor in the future, and additional rooms on the east and south sides of the new UC are currently unprogrammed, which will allow the space to evolve over time in support of University activities.
As Adelphi’s community continues to grow and looks to the future, the upper floors of the new UC will provide much-needed space for the pursuits and activities of students, faculty, staff and visitors to campus.
In Part Four of this series, on Thursday, January 21, we will look at the amenities, landscape and sustainability features of the renovated Ruth S. Harley University Center, and how they support the University’s mission and goals.
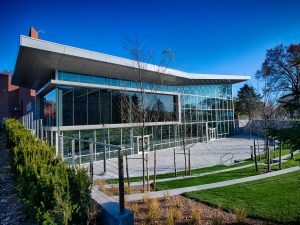
On January 18, 2021, the renovated and expanded Ruth S. Harley University Center (UC) will be reopened and accessible to the Adelphi community.
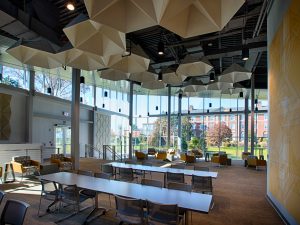
On January 18, 2021, the completely renovated and expanded Ruth S. Harley University Center (UC) was reopened to the Adelphi community.
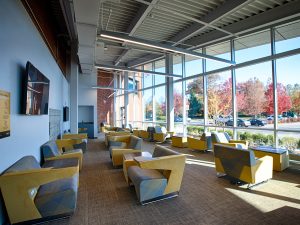
On January 18, 2021, the completely renovated and expanded Ruth S. Harley University Center (UC) reopened to the Adelphi community.