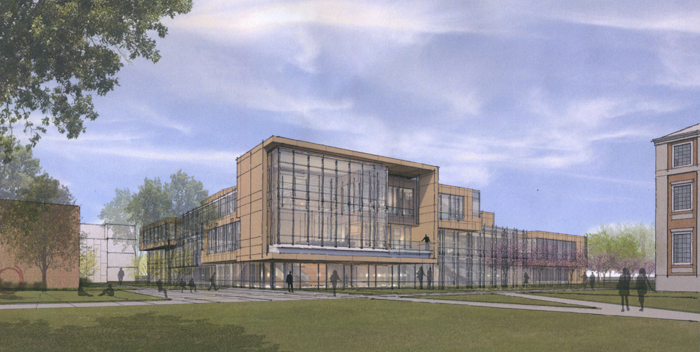Fall 2013 groundbreaking for a new building to house the College of Nursing and Public Health.
By James Forkan
One of the highlights of the 70th anniversary year of Adelphi’s School of Nursing will be the projected Fall 2013 groundbreaking for a new building to house the newly renamed College of Nursing and Public Health. Construction costs are estimated at $58 million-plus.

This L-shaped Nexus Building and Welcome Center will contain administrative and academic space for the College of Nursing and Public Health and the Center for Health Innovation—plus a welcome center, the Office of University Admissions and more. Given the predominance of glass windows in the design, the offices and classrooms should be bright.
The nearly 100,000-square-foot building—whose master plan has been approved by Adelphi’s Board of Trustees but still must be submitted for various external approvals—will occupy the parking lot behind Levermore Hall and include underground parking for 200-plus cars with surface parking for 100 cars.
The University hopes to have all the necessary approvals by October 2013, with “the first shovel in the ground” targeted for November 2013, according to Angelo Proto, M.B.A. ’70, who is managing Adelphi’s capital projects and capital budget. Adelphi hopes the official Nexus opening will be August 2015, in time for the start of classes, he said.
Pointing to architectural renderings of the exterior and the interior floor plans, Proto said the College’s academic space will occupy the wing running east to west toward Swirbul Library. Its administrative offices will take that wing’s third floor, including five seminar and conference rooms.
On the second floor, nursing instruction space will include classrooms and ultramodern simulation labs. College of Nursing and Public Health Dean Patrick Coonan, Ed.D., R.N., NEA-BC, FACHE, said the new laboratories will be utilized solely by nursing students. Instead of the two simulator labs now in Alumnae Hall’s Nursing Resource Center, he said, Nexus will house at least 10 examination rooms, including an intensive care room, a delivery room—even “a home-care lab set up like someone’s house,” he added. The exam rooms will have closed-circuit TV to observe student performance.
This wing’s first floor will also house nursing instruction space, seminar rooms and academic support services—the Learning Center, the Writing Center and the Office of Academic Services and Retention.
Joining admissions in the Welcome Center wing will be the Center for Career Development, the Office of Alumni Relations and the Office of University Advancement, all on the second floor.
At the building’s corner, where the two wings join, there will be a two-tier meeting room for 60 people. The building will also include classrooms for all Adelphi students.
This story was originally published on June 6, 2013 and updated on September 17, 2014.» See construction updates for the most recent information.
For further information, please contact:
Todd Wilson
Strategic Communications Director
p – 516.237.8634
e – twilson@adelphi.edu