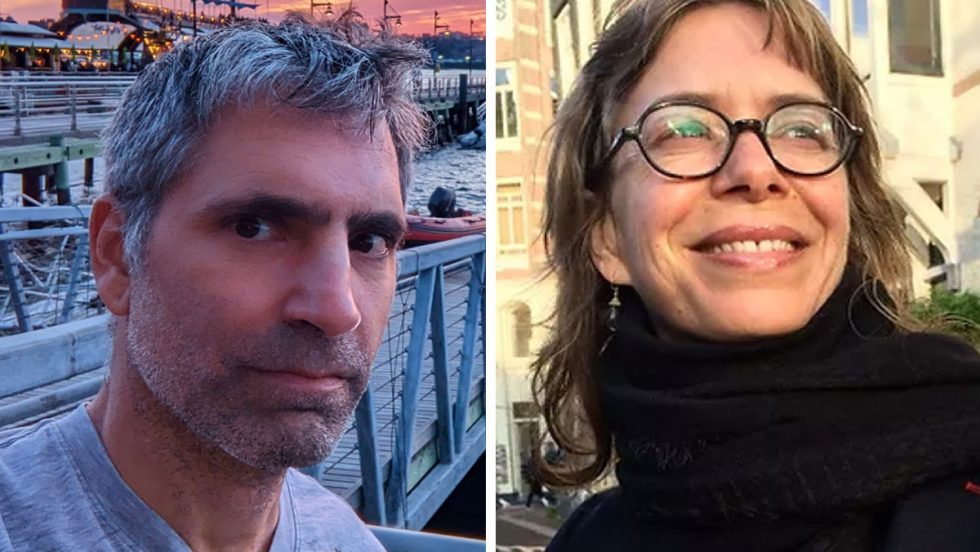
Thanks to a grant from the Spencer Foundation, two faculty members from the Ruth S. Ammon College of Education and Health Sciences will use technology to study the emotional atmosphere of school buildings.
The physical environment of every building, including siting, layout, lighting and noise, evokes emotions in everyone in or near it. In a school building, those environmental factors can affect how students feel about their education, how they learn, and how they engage with their classmates and teachers.
In order to better understand these emotional experiences that students have as they move around their schools, Professor Elizabeth de Freitas, PhD, and Associate Professor Matthew Curinga, EdD, both in the Ruth S. Ammon College of Education and Health Sciences, and acclaimed architect Laura Kurgan from Columbia University have received a $246,051 grant from the Spencer Foundation for their project, “Mapping School Buildings Using Sensory Ethnographic Methods: A District-wide Study of School Architecture and Spatial Justice.”
The three-year cross-disciplinary project brings together architecture, education, and design methods and perspectives and will use sensory ethnographic techniques to gather information from middle school students and high schoolers attending New York City public schools, rather than the traditional interviews and surveys, Dr. de Freitas said.
“We’re interested in how young people are experiencing those learning environments,” she said. “to find out what it’s like to be a student in the biggest, most densely populated school district in the country. What is it like to move through the city and then enter these buildings that have been built to create spaces for learning? What is it like to feel and see and perceive and sense while you’re moving through those kinds of environments and trying to learn within them?”
Collecting Data by Tracking the Senses
The idea is to capture those experiences through contemporary research methods.
“Previous ethnographies were too focused on sitting down and recording what people were saying, and then interpreting that,” Dr. de Freitas said. “The idea with sensory ethnography is that you pay attention to all of the things that couldn’t possibly be well captured or were never articulated in language.”
To accomplish that, the researchers are leveraging new technologies and developing tools to visualize and map the students’ spatial practices in school—that is, how students move through school, what locations they use or don’t use, and their concurrent sensory and emotional experiences.
In research she conducted in Manchester, England, for instance, Dr. de Freitas equipped students with GoPro cameras and had them move around the building after school had ended, tracing the paths that they would typically make during the day. Then they ran their video through filtering software, creating images and video of the building that reflected their understanding of and feelings about the building.
“We spend a lot of time in education discussing curriculum and instruction,” she said. “I’ve become increasingly interested in the force of the material environment to shape our learning experiences.”
Partnering With Other Professionals, Schools and Students
The team is partnering with four to six schools in Manhattan and Brooklyn and will engage participating students in a series of six to 10 workshops during each year.
“We want to work with the kids and give them certificates of participation and equip them with new knowledge and new skills while they help us do ethnography,” said Dr. de Freitas.
In addition, the researchers hope to use spatial data to reveal district-wide problems with resource allocation and spatial justice. They’re also looking to develop heightened awareness among students about how the schools are using their data.
The project also explores the architecture, construction and renovation of schools. Because of New York City’s intense real estate market, there’s very little new school construction, she explained. Most school buildings were built some time ago and renovated. Some are located in what she calls awkward spaces, “such as underneath the freeway or squished between two corporations and a condo.”
The extended research team includes a digital designer and mapmaker from Pratt Institute. The advisory panel includes a well-known New York City architecture historian from The City University of New York, an expert in geospatial apps at The New School, a leading international expert in the learning sciences, and an expert in Black studies and urban youth.