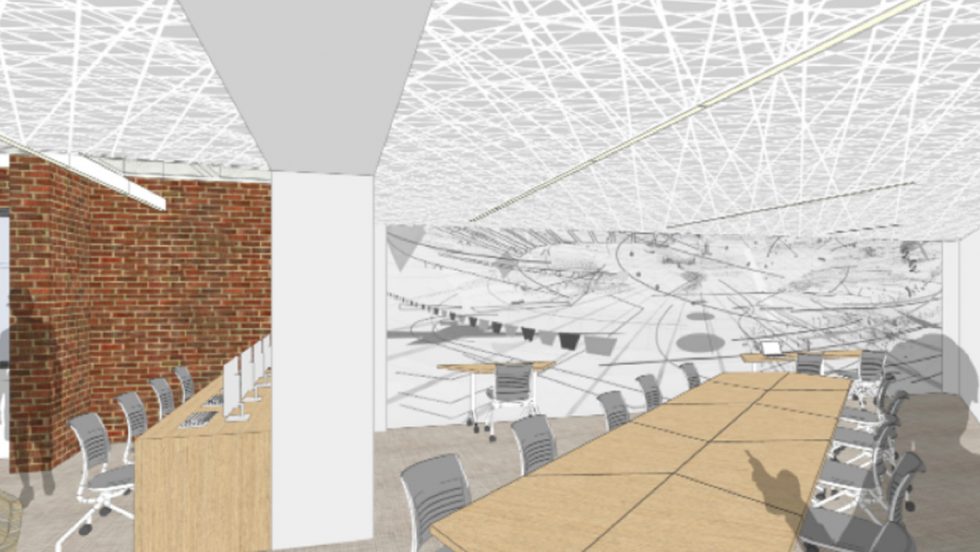
Come this fall, Adelphi students will have access to a host of new and refreshed facilities designed to enhance learning, personal development and well-being.
Joe Battaglia ’05, MS ’14, assistant vice president and director of project management, said these and other facility enhancements reflect the University’s commitment to provide an environment that fosters student success. Input from students, faculty and staff guides the work, he said, and departments across campus—including facilities, information technology, public safety, procurement, contracts and the University’s Executive Leadership team—make it all possible.
“Learning takes place both in and out of the classroom,” Battaglia noted. “Wherever possible, we combine space design with technology, furnishings and other elements to create welcoming, flexible spaces that enable students and faculty to collaborate and do their best work.”
Ruth S. Harley University Center: Multicultural Center, Mindfulness Space
Informed by surveys and committee meetings seeking input from students, faculty and staff, the vision for the third floor of the Ruth S. Harley University Center (UC) finally will become reality. Construction necessitating the partial closure of Parking Lot 2 is underway to create a Multicultural Center, mindfulness space, and Student Access Office and Testing Center.
Reflecting Adelphi’s commitment to diversity, equity and inclusion, the Multicultural Center will offer programs, activities and environs to foster intercultural understanding among students, faculty, staff, alumni and the community at large. It will include an open lounge equipped with computers and printers, conference space, and staff offices in a layout conducive to collaboration and communication.
Students looking for ways to manage stress, or a quiet place to gather their thoughts, reflect and recharge, will appreciate the mindfulness space, which will promote mental and emotional health. Students will have opportunities to learn holistic strategies to reduce anxiety, while improving their concentration, productivity and overall well-being. The space will feature soft seating, subdued lighting and other amenities to create a tranquil environment.
Also opening on the third floor of the UC in the fall will be a new and expanded Student Access Office and Testing Center to better serve students with disabilities. Acoustic treatment on the walls, as well as a sensory-friendly color scheme and lighting, will reduce distractions. The Testing Center will have a 22-piece soundproof testing room large enough to accommodate the students and proctor. Two individual testing rooms are also being created to host a reader or scribe when needed.
The Interfaith Center and chapel, which was temporarily relocated to Earle Hall, will return to the third floor of the UC when construction is completed.
Blodgett Hall: Human-Computer Interaction Lab
Also this fall, computer science students will have access to the University’s first human-computer interaction lab. Xiaoxing Liu, PhD, assistant professor of mathematics and computer science, said the lab in Blodgett Hall provides space and equipment to study novel user interfaces and computer users’ behaviors, and to evaluate the user experience.
“We want computer systems to be not only functional, but also easy and enjoyable to use,” said Dr. Liu. “Human-computer interaction is an interdisciplinary field that’s becoming increasingly important. There are huge demands from industry for HCI professionals. Knowledge and expertise in user experience design/interaction research will be a great addition to our students’ technical background—after all, we are designing computers for humans.”
Students will also return to a renovated Lecture Hall 109, with improved lighting, natural light, acoustics and Americans with Disabilities Act (ADA) accessibility. A fully updated darkroom and digital photo lab will open on the third floor of Blodgett Hall during the fall semester.
Science Building: Chemistry Laser Laboratory, Renovated Labs and Classrooms
In the Science Building, a new chemistry laser laboratory, developed under the guidance of James Lockhart, PhD, assistant professor of chemistry, will allow students to apply the concepts they learn in general chemistry, quantitative analysis and physical chemistry to fundamental chemical research.
“Providing students an opportunity to witness these key scientific principles firsthand is an invaluable learning tool,” said Dr. Lockhart. “The laser lab will allow students to carry out fundamental scientific research, but also appreciate how that research applies to solving important societal issues. “
Biology labs in Rooms 151 and 154 will be outfitted with new furniture, lighting and ceilings, with added facilities to host their respective programs. Rooms 12 and 13 are being reconfigured and completely renovated as laboratory space for faculty research.
Further Capital Projects
- Consistent with public health directives easing COVID-19 social distancing requirements, classrooms and meeting spaces are being reconfigured to return to full capacity. Plexiglass screens at podiums remain available for use at the discretion of faculty. For up-to-date information about COVID-19 protocols, scan the QR code on campus signage.
- A wall for plaques acknowledging those who have supported the softball program has been installed at Janet L. Ficke Field.
- The first-floor corridor and lounge in Hagedorn Hall were updated with new flooring, lighting and paint, and new furniture similar to that in the UC.
- Our Hauppauge Center has undergone major cosmetic improvements, including new flooring, furniture and paint.